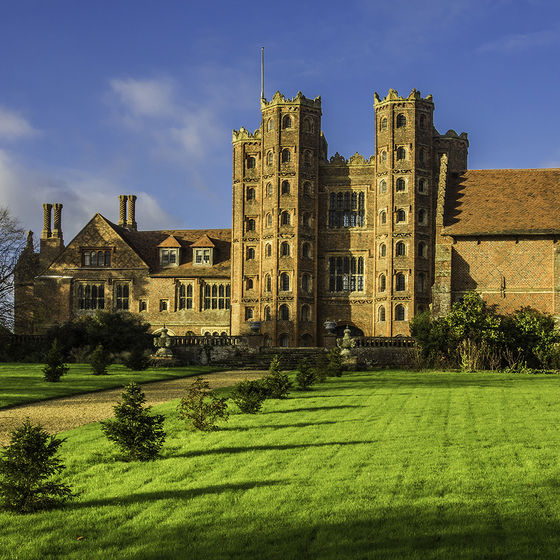Layer Marney: Long Gallery
New entrance porch
Client
Year
Construction cost
Mr N Charrington
Not available
2017
Role
Architect
Type
NEW DESIGN IN HISTORIC CONTEXTS
Layer Marney Tower is an exceptionally fine early renaissance brick and terracotta building. It was started by the architect Guialamo de Travizi in the early 16th century, but only the gatehouse, east and west wings and long gallery were completed. The long gallery is used for events and hospitality. Its current entrance from the retainer's courtyard is very plain and I was asked to look at improving this.
My design is a four-centred arch in decorative chequer- board brickwork. I drew on the forms and materials of the context, and the later traditions of gauged brickwork and brick expressionism for inspiration. A sculpture of Lord Marney's heraldic lion sits over the entrance on an iron and stone support influenced by Carlo Scarpa's treatment of historic fragments and scupltures.
I worked on this project while at Freeland Rees Roberts.




